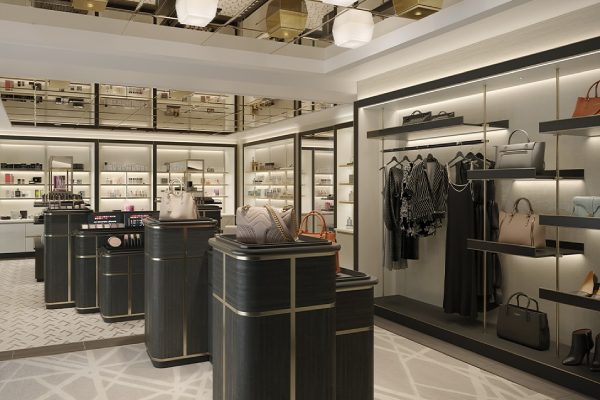14-night Emerald East Coast Cruise
Cruise Inclusions
EVERY LUXURY INCLUDED:
INCLUDED Unlimited Shore Excursions
INCLUDED Exquisite Dining Including at All Specialty Restaurants
INCLUDED 1-Night Pre-Cruise Hotel in Concierge Suites & Higher
INCLUDED Unlimited Beverages, Fine Wines, Craft Cocktails, Specialty Coffees & More
INCLUDED Prepaid Gratuities
INCLUDED Unlimited Wi-Fi
INCLUDED Valet Laundry Service
INCLUDED Open Bars and Lounges, Plus In- Suite Minibar Replenished Daily
INCLUDED 24-Hour Room Service
INCLUDED Butler Service in Penthouse Suites & Higher
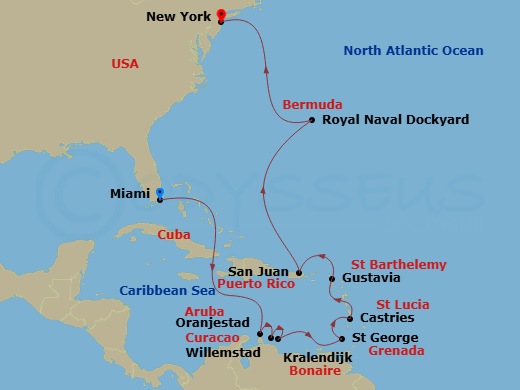
Suite
 View Details
View Details

- Category: SS
- Deck 10
 View Details
View Details

- Category: SKC
- Deck 14
 View Details
View Details

- Category: SKB
- Deck 14
 View Details
View Details

- Category: SKA
- Deck 14
 View Details
View Details

- Category: SG
- Deck 9
- Deck 10
 View Details
View Details

- Category: RS
 View Details
View Details

- Category: PS
- Deck 6
- Deck 7
- Deck 10
- Deck 8
- Deck 11
 View Details
View Details

- Category: LS
- Deck 9
 View Details
View Details

- Category: HP
- Deck 8
- Deck 9
- Deck 6
- Deck 7
- Deck 10
 View Details
View Details

- Category: H
- Deck 6
 View Details
View Details

- Category: GS
- Deck 8
- Deck 9
- Deck 10
- Deck 7
 View Details
View Details

- Category: G
- Deck 6
 View Details
View Details

- Category: F2
- Deck 7
- Deck 6
 View Details
View Details

- Category: F1
- Deck 7
- Deck 8
 View Details
View Details

- Category: E
- Deck 10
- Deck 11
- Deck 8
- Deck 9
 View Details
View Details

- Category: D
- Deck 6
- Deck 9
- Deck 10
- Deck 7
- Deck 8
- Deck 11
 View Details
View Details

- Category: C
- Deck 8
- Deck 6
- Deck 7
 View Details
View Details

- Category: B
- Deck 10
- Deck 8
- Deck 9
 View Details
View Details

- Category: A
- Deck 11
- Deck 9
- Deck 10
Inside

The world’s leading ultra luxury cruise line, has unveiled the name of its new ship, Seven Seas Prestige™, along with stunning new exterior images and video, providing a glimpse into a brand new class of vessel that will once again set a new standard for luxury vacations.
Dining
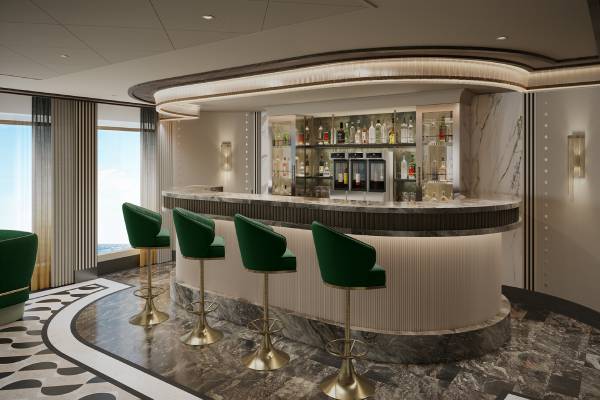
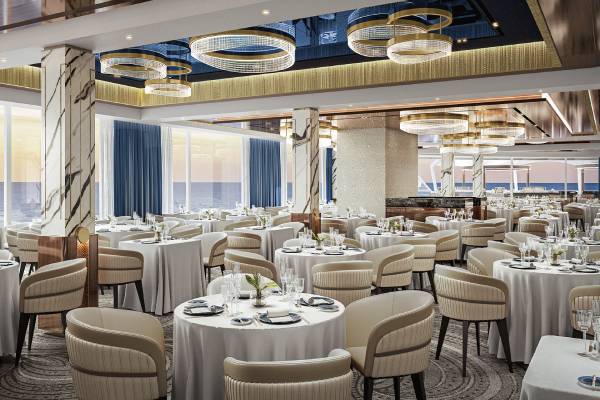
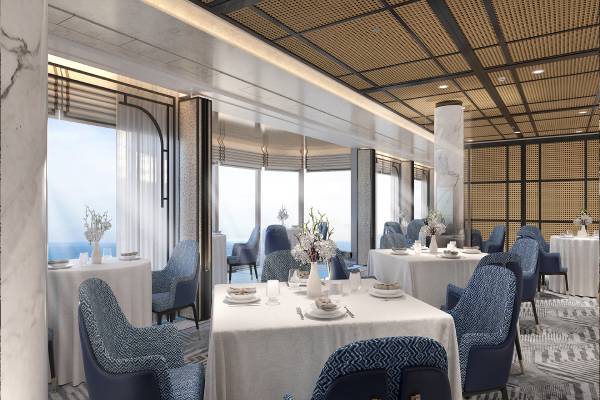
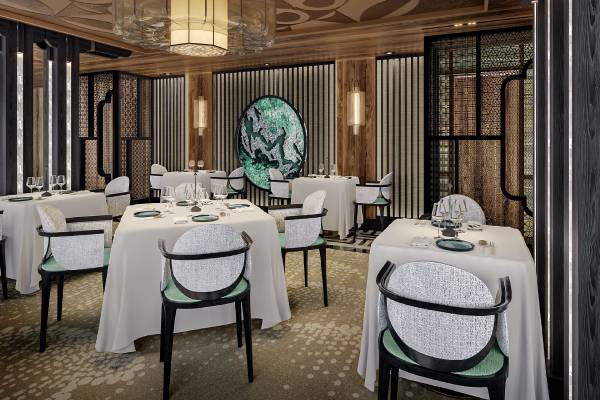
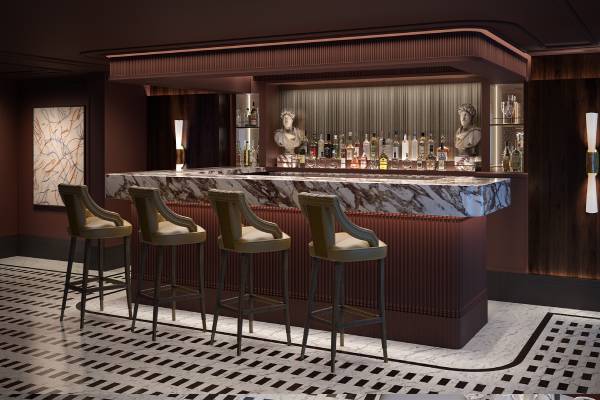
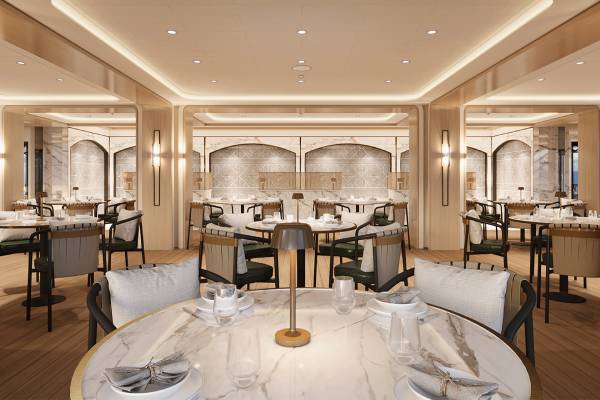
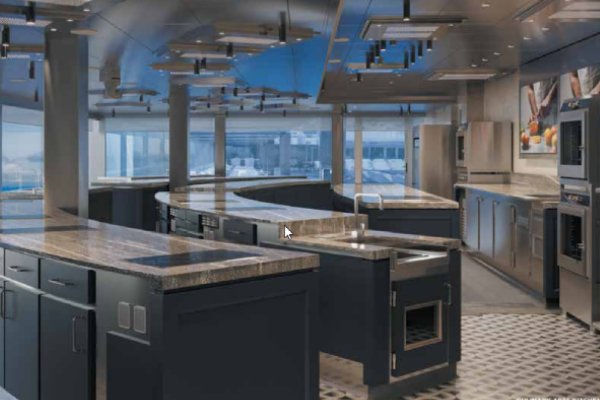
Bars & Lounges
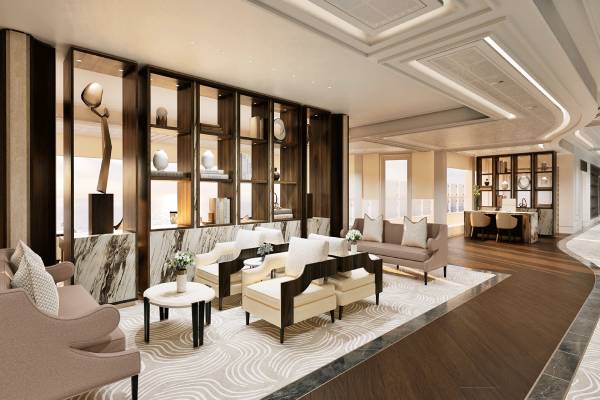
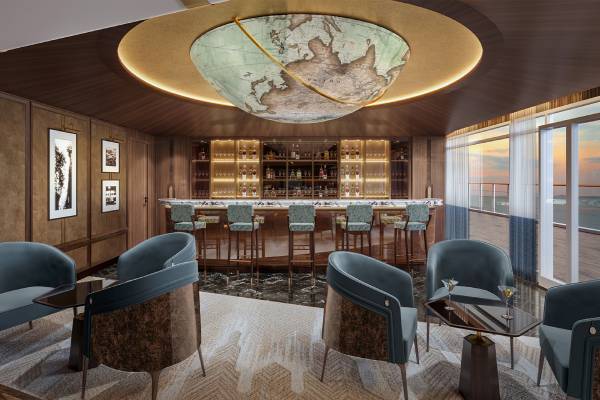
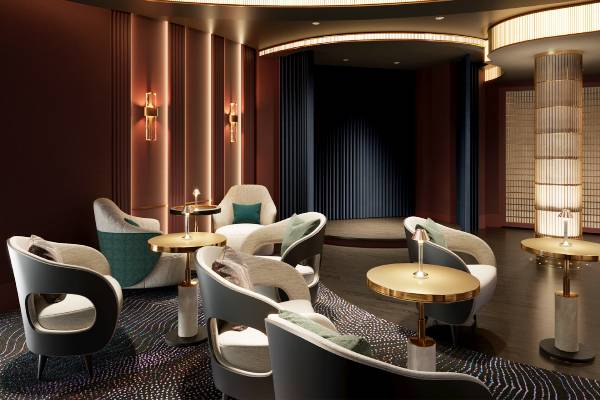
Entertainment & Nightlife
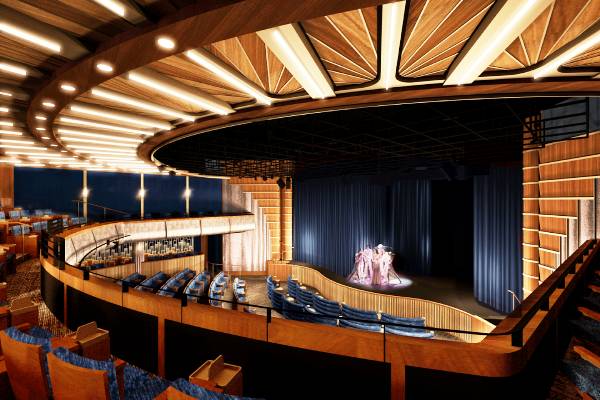
Casino
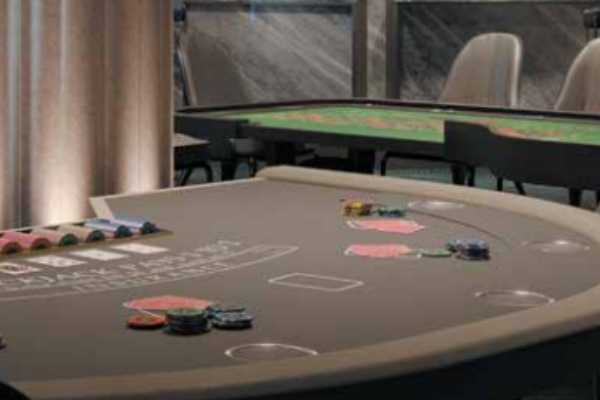
Onboard Activities

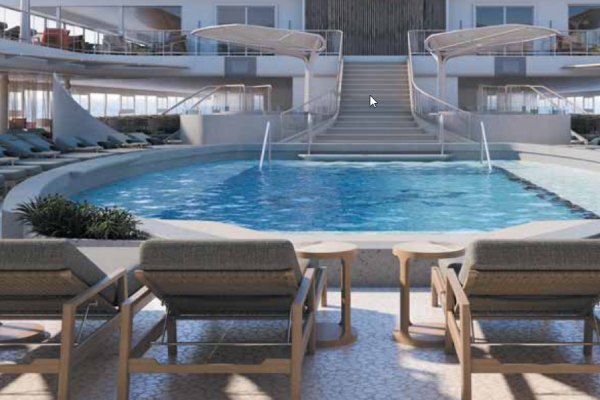
Outdoor Activities
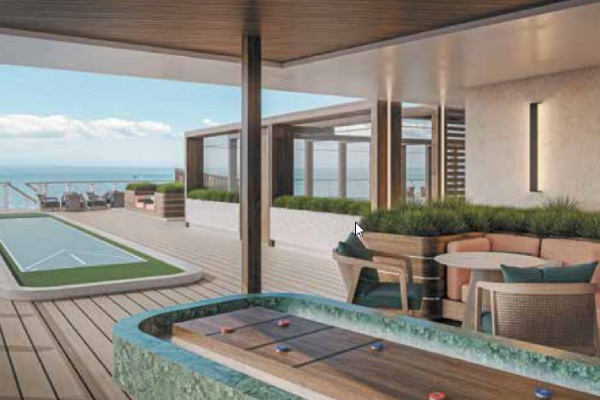
Wellness
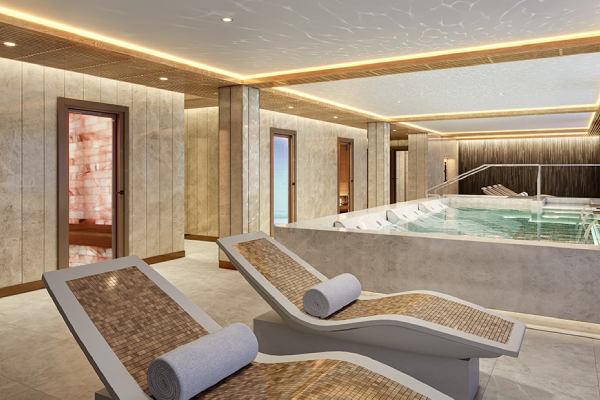
Shopping
