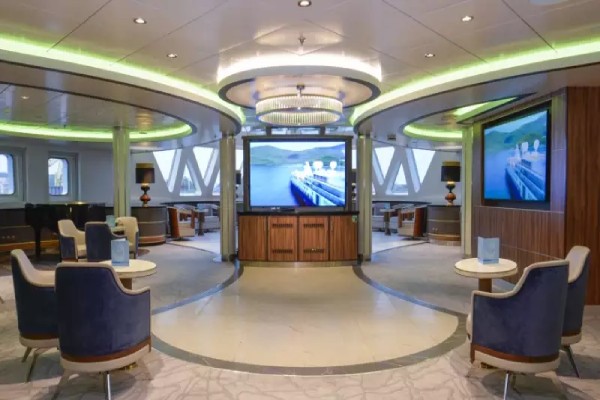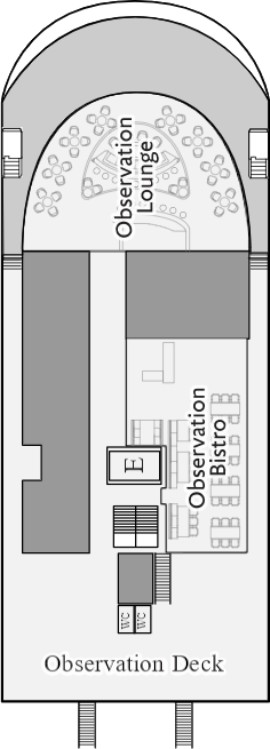7-night Antarctic Express Expedition: Fly the Drake
Cruise Inclusions
- Specialist Expedition Leaders
- Immersive Off-Ship Activities
- On-Ship Experiences & Facilities
- Food & Beverages
- Quark Expedition Perks - Complimentary Wi-Fi, Alcohol on all voyages, and the Official Quark Expeditions parka to take home.
- Transfers - Select Voyages include essential transportation and accommodation arrangements for guests.
International airfare & visa expenses, travel insurance, mandatory expedition gear, on-ship expenses, adventure options and trip extensions are not included.
Request a Quote & Start Planning
Find a Travel Advisor
Special Offer
- $300 per Couple Shipboard Credit
Roundtrip Punta Arenas
Punta Arenas •
3/8/2026
King George Island •
3/9/2026
Antarctic Peninsula •
3/10/2026
Antarctic Peninsula •
3/11/2026
Antarctic Peninsula •
3/12/2026
Antarctic Peninsula •
3/13/2026
King George Island •
3/14/2026
Punta Arenas •
3/14/2026
Punta Arenas •
3/15/2026
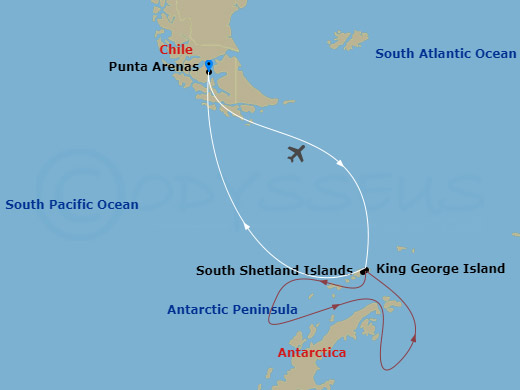
Suite
 View Details
View Details

Veranda Suite (OEX-VST)
(VS)
- Category: VS
- Deck 7
- Deck 4
- Deck 6
Size: 200 - 205 sq. ft.
These cabins have one double bed that can be configured into two singles, and seperate sitting area furnished with a sofa-bed. There is a floor to ceiling glass view that opens to a walkout balcony. There is also a desk and chair, TV, state of the art ‘infotainment’ system and private bathroom with shower, vanity and heated floor.
These cabins have one double bed that can be configured into two singles, and seperate sitting area furnished with a sofa-bed. There is a floor to ceiling glass view that opens to a walkout balcony. There is also a desk and chair, TV, state of the art ‘infotainment’ system and private bathroom with shower, vanity and heated floor.
Veranda Suite (OEX-VST)
(VS)
Call for Pricing
 View Details
View Details

Penthouse Suite (OEX-EXP)
(PS)
- Category: PS
- Deck 7
Size: 269 sq. ft.
This unique 2-room suite has one double bed that can be configured into two singles in the inner bedroom.and the outer sitting area is furnished with a sofa-bed. Walk-out from either room to a double sized balcony . There are also 2 TV’s, state of the art ‘infotainment’ system and private bathroom with shower, vanity and heated floor. And an additional powder room in the outside sitting area.
This unique 2-room suite has one double bed that can be configured into two singles in the inner bedroom.and the outer sitting area is furnished with a sofa-bed. Walk-out from either room to a double sized balcony . There are also 2 TV’s, state of the art ‘infotainment’ system and private bathroom with shower, vanity and heated floor. And an additional powder room in the outside sitting area.
Penthouse Suite (OEX-EXP)
(PS)
Call for Pricing
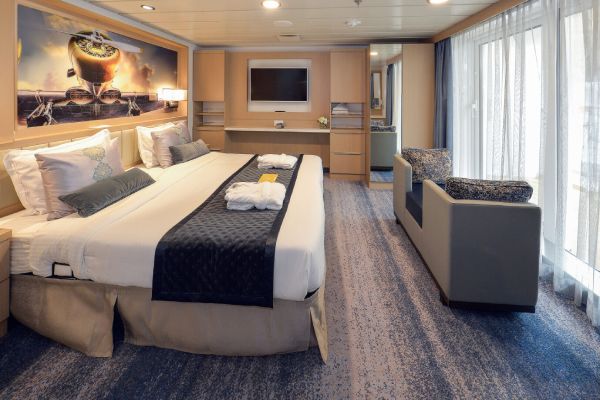 View Details
View Details

Owner's Suite (OEX-OWN)
(OS)
- Category: OS
- Deck 7
Size: 443 sq. ft.
This palatial, airy apartment offers stunning views from its large private veranda on the highest cabin level. The luxurious suite features a large master bedroom, living room and dining area and two large master bathrooms, among other amenities.
This palatial, airy apartment offers stunning views from its large private veranda on the highest cabin level. The luxurious suite features a large master bedroom, living room and dining area and two large master bathrooms, among other amenities.
Owner's Suite (OEX-OWN)
(OS)
Call for Pricing
 View Details
View Details

Junior Suite (OEX-JST)
(JS)
- Category: JS
- Deck 6
Size: 296 - 299 sq. ft.
These 2-room suites have one double bed that can be configured into two singles in the inner bedroom and an outer sitting room furnished with a sofa-bed, and activity table for two. From the bedroom there a floor to ceiling glass view that opens to a double sized walkout balcony. There are also 2 TV’s, state of the art ‘infotainment’ system and private bathroom with bathtub, vanity and heated floor.
These 2-room suites have one double bed that can be configured into two singles in the inner bedroom and an outer sitting room furnished with a sofa-bed, and activity table for two. From the bedroom there a floor to ceiling glass view that opens to a double sized walkout balcony. There are also 2 TV’s, state of the art ‘infotainment’ system and private bathroom with bathtub, vanity and heated floor.
Junior Suite (OEX-JST)
(JS)
Call for Pricing
Balcony
 View Details
View Details

Veranda Stateroom (OEX-VER)
(VB)
- Category: VB
- Deck 6
- Deck 4
Size: 173 – 272 sq. ft.
These cabins have one double bed that can be configured into two singles, and seperate sitting area furnished with two club chairs and a reading table. There is a floor to ceiling glass view that opens to a walkout balcony. There is also a desk and chair, TV, state of the art ‘infotainment’ system and private bathroom with shower, vanity and heated floor. Note: 611 and 612 do not have the club chairs and a reading table.
These cabins have one double bed that can be configured into two singles, and seperate sitting area furnished with two club chairs and a reading table. There is a floor to ceiling glass view that opens to a walkout balcony. There is also a desk and chair, TV, state of the art ‘infotainment’ system and private bathroom with shower, vanity and heated floor. Note: 611 and 612 do not have the club chairs and a reading table.
Veranda Stateroom (OEX-VER)
(VB)
Call for Pricing
 View Details
View Details

Studio Veranda Single Stateroom (OEX-SVS)
(StBS-Single)
- Category: StBS-Single
- Deck 7
Size: 162 sq. ft.
Designed for one. This unique cabin is located on Deck 7. It has one twin bed with a floor to ceiling glass view that opens to a generous walkout balcony. There is also TV, state of the art ‘infotainment’ system and private bathroom with shower, vanity and heated floor.
Designed for one. This unique cabin is located on Deck 7. It has one twin bed with a floor to ceiling glass view that opens to a generous walkout balcony. There is also TV, state of the art ‘infotainment’ system and private bathroom with shower, vanity and heated floor.
Studio Veranda Single Stateroom (OEX-SVS)
(StBS-Single)
Call for Pricing
 View Details
View Details

Deluxe Veranda Forward Stateroom (OEX-FWD)
(DBF1)
- Category: DBF1
- Deck 4
Size: 182 - 195 sq. ft.
These cabins have one double bed that can be configured into two singles. There is a floor to ceiling glass view that opens to a walkout balcony. There is also a desk and chair, TV, state of the art ‘infotainment’ system and private bathroom with shower, vanity and heated floor.
These cabins have one double bed that can be configured into two singles. There is a floor to ceiling glass view that opens to a walkout balcony. There is also a desk and chair, TV, state of the art ‘infotainment’ system and private bathroom with shower, vanity and heated floor.
Deluxe Veranda Forward Stateroom (OEX-FWD)
(DBF1)
Call for Pricing
 View Details
View Details

Deluxe Veranda Forward Stateroom (OEX-FWD)
(DBF)
- Category: DBF
- Deck 4
Size: 182 - 195 sq. ft.
These cabins have one double bed that can be configured into two singles. There is a floor to ceiling glass view that opens to a walkout balcony. There is also a desk and chair, TV, state of the art ‘infotainment’ system and private bathroom with shower, vanity and heated floor.
These cabins have one double bed that can be configured into two singles. There is a floor to ceiling glass view that opens to a walkout balcony. There is also a desk and chair, TV, state of the art ‘infotainment’ system and private bathroom with shower, vanity and heated floor.
Deluxe Veranda Forward Stateroom (OEX-FWD)
(DBF)
Call for Pricing
Oceanview
 View Details
View Details

Studio Single Stateroom (OEX-SGL)
(SS-Single)
- Category: SS-Single
- Deck 3
Size: 146 - 186 sq. ft.
Designed for one. These cabins have one double bed and a porthole view. There is also a desk and chair, TV, state of the art ‘infotainment’ system and private bathroom with shower, vanity and heated floor.
Designed for one. These cabins have one double bed and a porthole view. There is also a desk and chair, TV, state of the art ‘infotainment’ system and private bathroom with shower, vanity and heated floor.
Studio Single Stateroom (OEX-SGL)
(SS-Single)
Call for Pricing

Ocean Explorer
Ocean Explorer, the newest addition to the fleet, is modern, elegant and purpose-built for polar exploration. The 138-passenger vessel has been designed with the latest in expedition ship technology. One of the ship’s key features is the ULSTEIN X-BOW®, a marine engineering innovation that ensures a comfortable and smooth sailing experience thanks to the inverted bow. Located at the bow is the two-story, light-filled library, which introduces a welcome airiness to the expedition ship.
Dining
Private Dining Room
This stylish, private dining room on deck 5 provides a relaxed dining experience with views of the polar landscape for up to 36 guests.
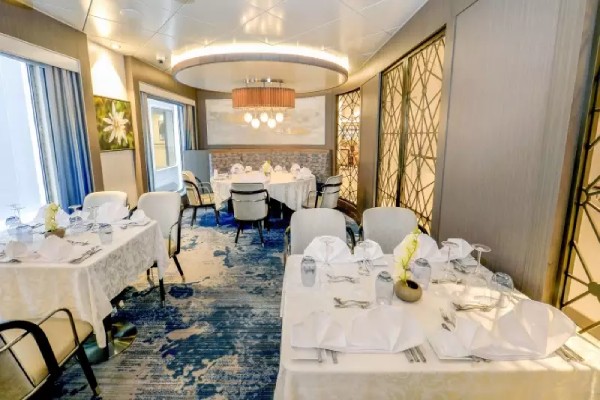
Bars & Lounges
The Latitude Bar
Latitude Bar with its lush sofas and faux marble-topped end tables is large enough to seat 46 and is ideal for enjoying a quiet drink on your own or hanging out with friends.
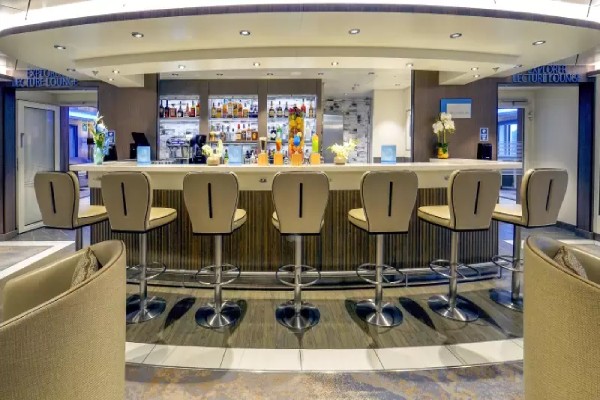
Onboard Activities
Two Story Library
At the bow of the ship allows guests to sit and relax indoors while taking in the surrounding polar landscapes from their choice of two levels.
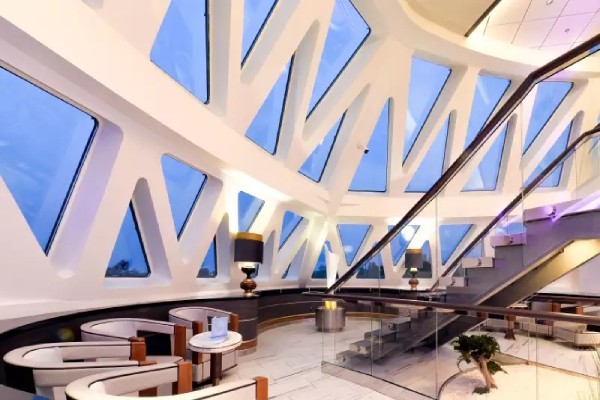
Dry Sauna
Guests can relax on the sauna’s traditional wood benches while gazing at the polar wilderness just outside the large sauna windows
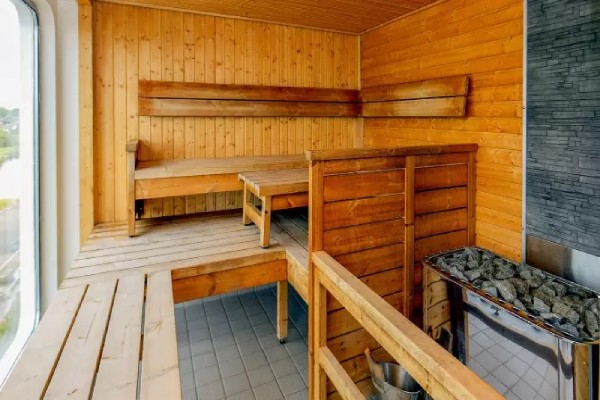
Fitness Center
Stay fit with the latest work-out equipment in the Fitness Center.
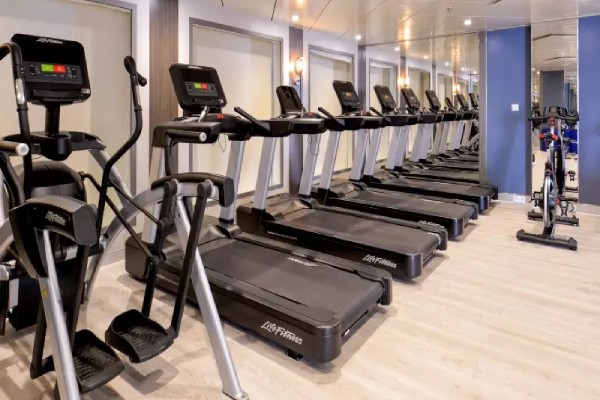
Jacuzzis
At the ship’s stern, mean you can relax alfresco while soaking up the breath-taking polar views.
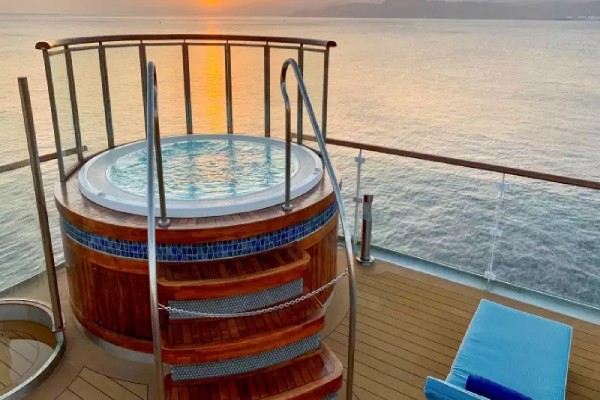
Public Areas
Each interior element was carefully hand-picked by designers for you to enjoy,
